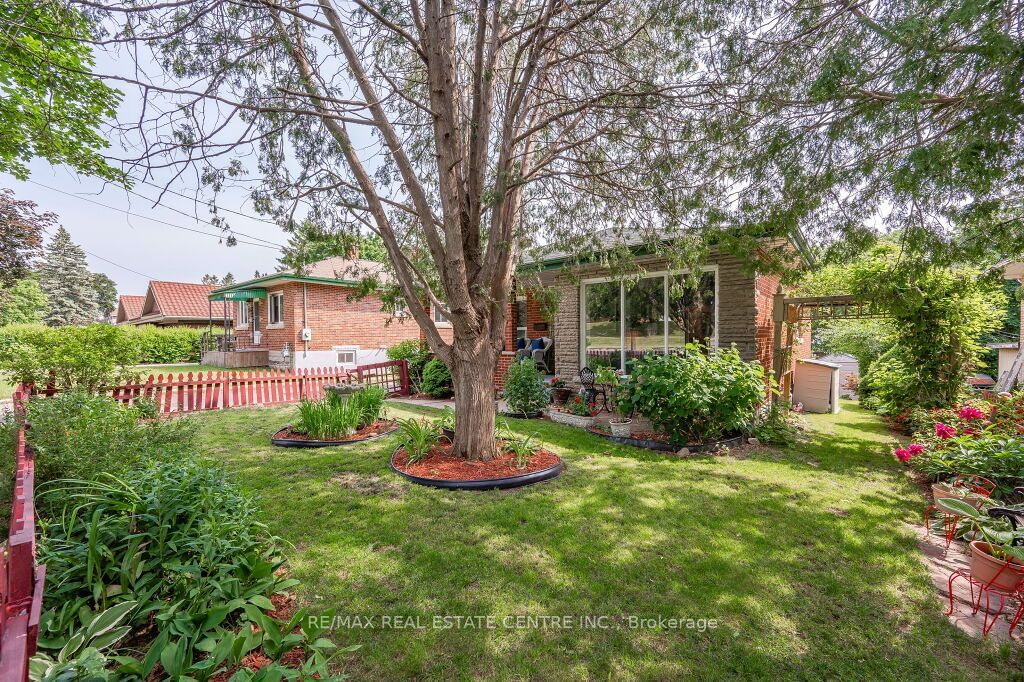$699,900
$***,***
2+1-Bed
2-Bath
700-1100 Sq. ft
Listed on 6/20/23
Listed by RE/MAX REAL ESTATE CENTRE INC.
Charming 2+1 bdrm red brick bungalow with finished W/O bsmt! As you approach you'll be greeted by lovely front porch. Bright & airy living room W/solid hardwood, gas fireplace, crown moulding & wall of windows that flood the room with natural light. Hardwood floors flow into dining room providing perfect setting for family dinners & entertaining guests. Kitchen offers S/S appliances, ample counter space & large window over double sink. From here a garden door leads to sunroom W/windows that offer picturesque views of backyard. On main level you'll find 2 bdrms both featuring laminate floors. One bdrm can easily accommodate king-sized bed. Completing this level is 4pc bath W/shower/tub. Finished W/O bsmt offers rec room W/laminate floors & expansive windows creating bright atmosphere. A generously sized 3rd bdrm, 4pc bath & laundry room complete this level. With its sep entrance leading to lower patio there is potential to transform space into in-law or income suite W/some adjustments!
BBQ on upper deck or relax on lower patio both offering wonderful outdoor living areas. Towards rear of property you'll find interlocking patio W/gazebo surrounded by landscaped gardens & mature trees. Close to all amenities, school & parks
X6183428
Detached, Bungalow
700-1100
6+3
2+1
2
2
51-99
Central Air
Fin W/O, Full
N
Brick
Forced Air
Y
$3,539.75 (2023)
< .50 Acres
90.00x50.00 (Feet)
